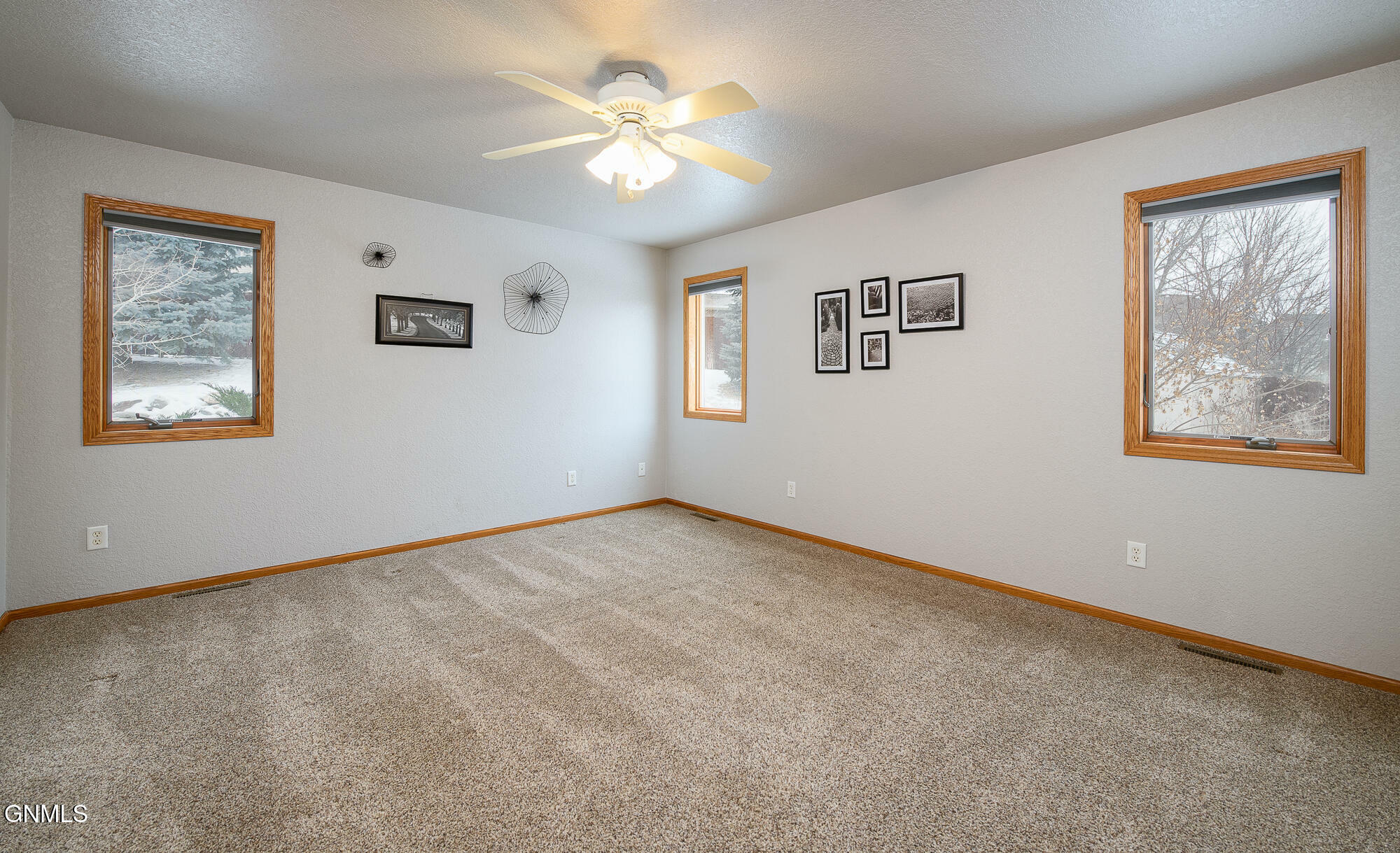


3200 Tarry Town Place Bismarck, ND 58501
4017547
$4,208(2024)
0.34 acres
Single-Family Home
2005
Split Level
Burleigh County
Listed By
GREAT NORTH MLS
Last checked Jan 24 2025 at 5:38 AM GMT+0000
- Full Bathrooms: 2
- 3/4 Bathroom: 1
- Half Bathroom: 1
- Ceiling Fan(s)
- Main Floor Laundry
- Pantry
- Primary Bath
- Smoke Detector(s)
- Vaulted Ceiling(s)
- Walk-In Closet(s)
- Whirlpool Tub
- Window Treatments
- Dishwasher
- Disposal
- Dryer
- Microwave
- Oven
- Range
- Refrigerator
- Washer
- Cul-De-Sac
- Pie Shaped Lot
- Sprinklers In Front
- Sprinklers In Rear
- Fireplace: Family Room
- Fireplace: Gas
- Forced Air
- Central Air
- Concrete
- Full
- Partially Finished
- Roof: See Remarks
- Roof: Shingle
- Sewer: Public Sewer
- Additional Parking
- Attached
- Floor Drain
- Heated Garage
- Insulated
- Parking Pad
- Triple+ Driveway
- Multi/Split
- 2,522 sqft
Estimated Monthly Mortgage Payment
*Based on Fixed Interest Rate withe a 30 year term, principal and interest only



Description